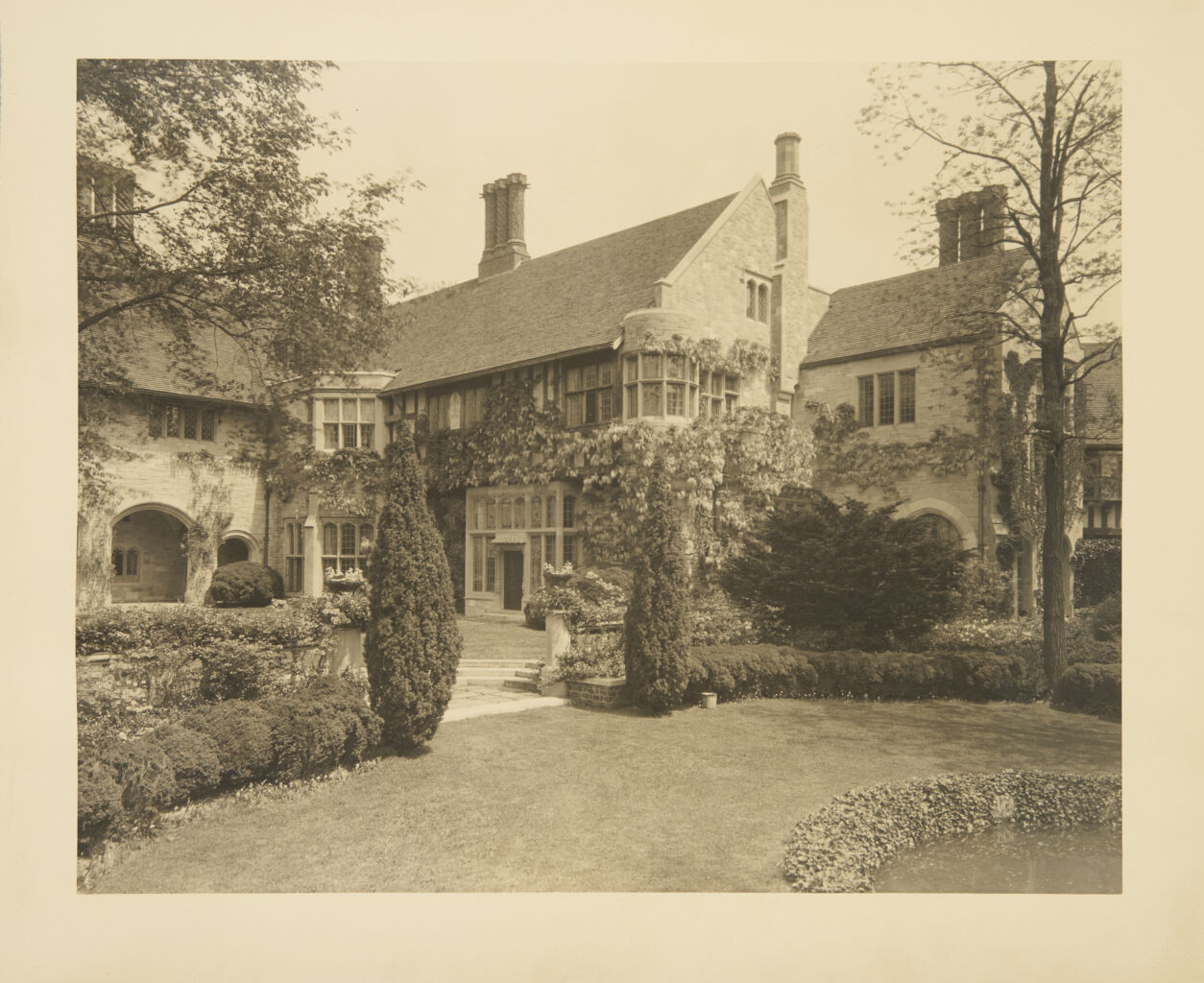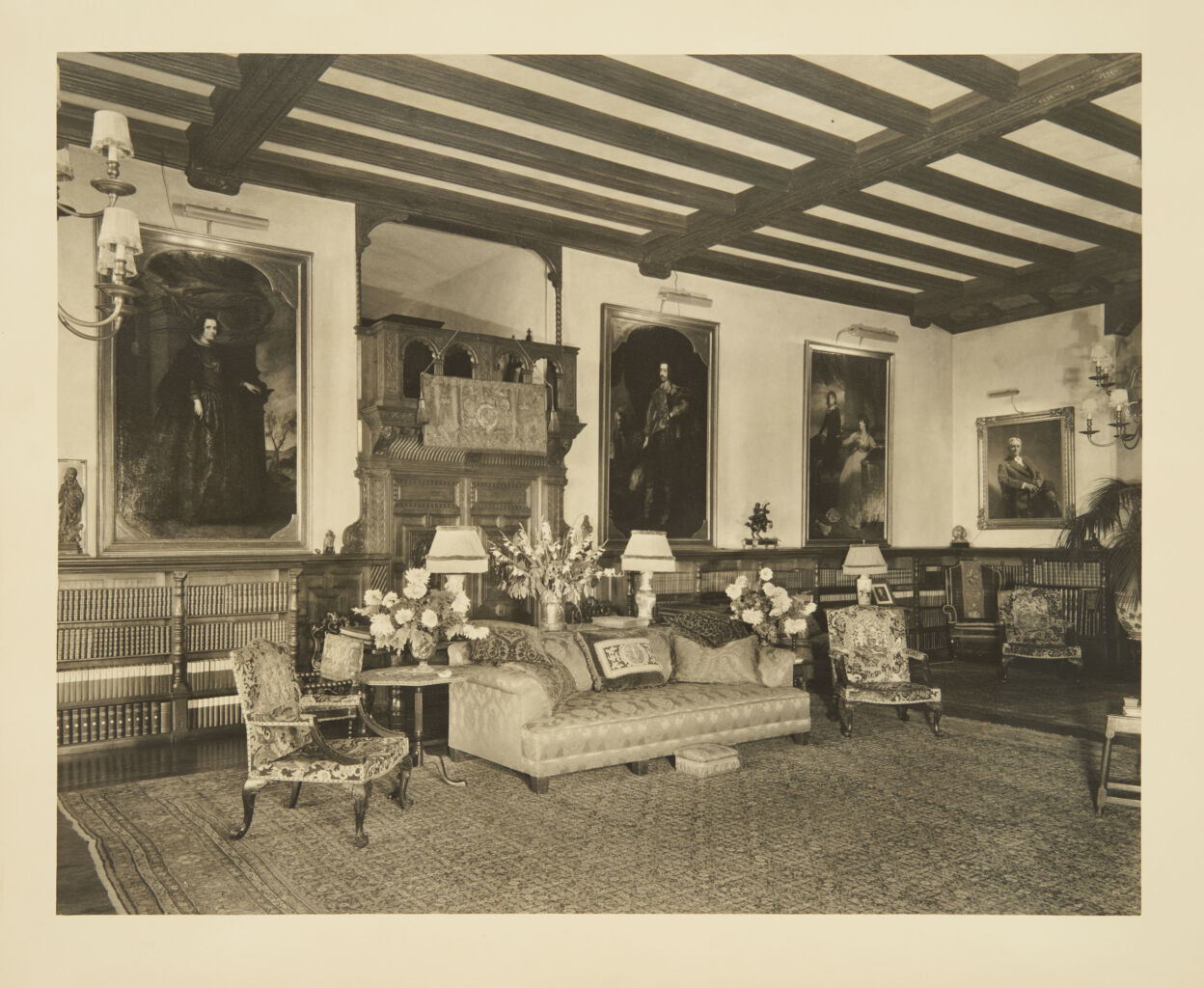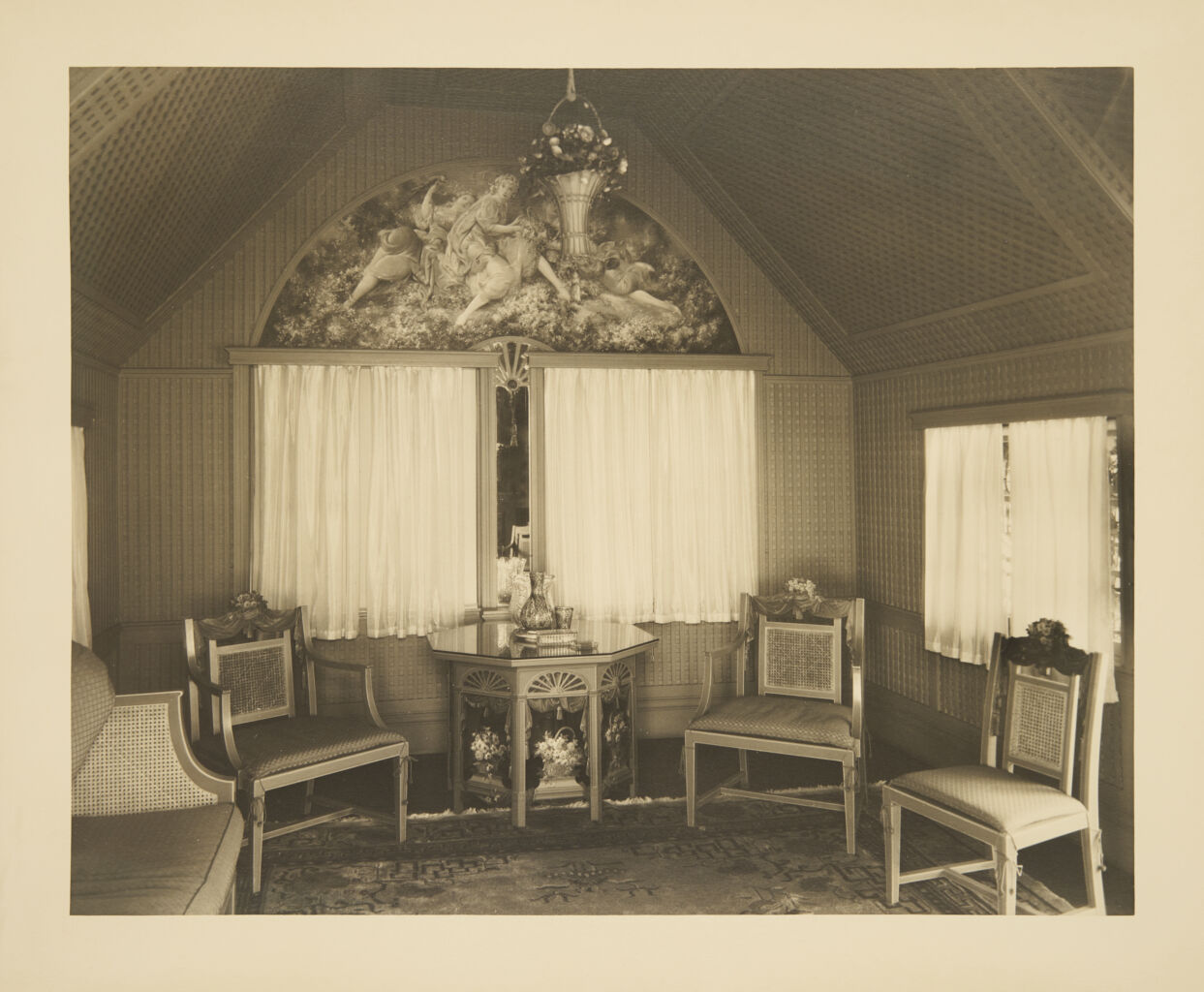
Main House Architecture
Planting Fields was built between 1918-1921 by architects Walker & Gillette, who designed several country estates on Long Island, including Black Point in Southampton for Mai’s brother Henry Rogers, the Coe’s lodge in Cody, Wyoming, and the farm buildings at Planting Fields, such as the Hay Barn. Partners A. Stewart Walker and Leon Gillette did not have a signature architectural style, rather they designed their residential and commercial commissions in a variety of styles.
W.R. Coe requested a Tudor house that evoked Elizabethan (1558 – 1603) manor houses. Moyns Park in Essex and Athelhampton House in Dorset, England were the inspirations for the north and south facades of the house. It was designed to look as if it evolved over time while being firmly rooted in the past.

Main House Interior Design
To further compliment the Elizabethan exterior, the Coe’s employed Charles Duveen of the influential Duveen family of art and antique dealers, who was known in the trade as Charles of London. Charles supplied the furniture, carpets, tapestries, and paintings to further the vision of the old English manor house. Jacques Seligmann, another prominent art and antiques dealer, also contributed to the house, along with the Parisian firm L. Alavoine & Co., who designed the interior of the Reception Room.

Tea House Interior Design
Everett Shinn was a skilled scene setter. Before his foray into decorative arts, he was part of the Ashcan school, a group of realist artists who captured gritty scenes of city life. Shinn was particularly drawn to the theater, and he began to favor vaudeville performers over real life. He painted portraits of actress Elsie de Wolfe and later became her protégé when she left the stage for interior design.
At Planting Fields, he transformed the interior of an existing structure into an elegant teahouse. In addition to painting two pastoral lunettes, he designed a set of furniture, fireplace accessories, and specified all the fixtures. The green and blue treillage design on the walls and ceiling of the Tea House is evocative of Elsie de Wolfe’s characteristic style which began with the Colony Club and is a homage to the great designer.
