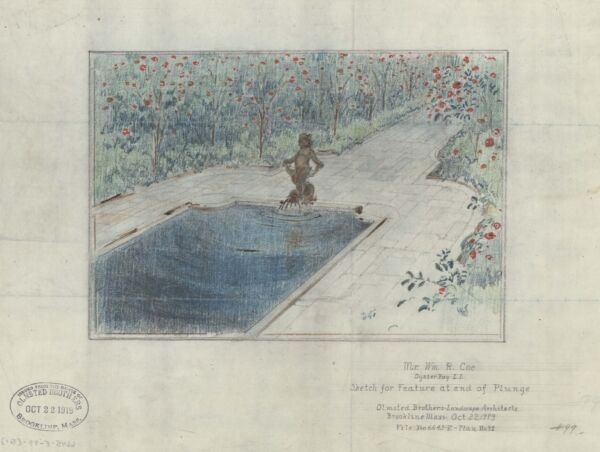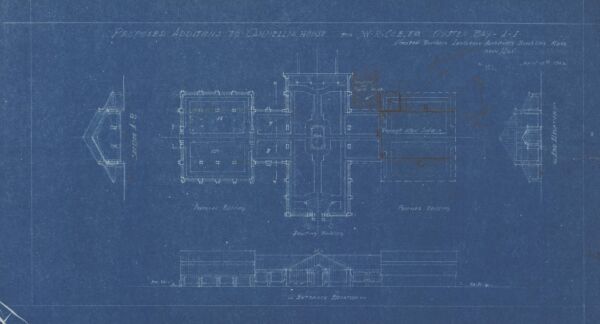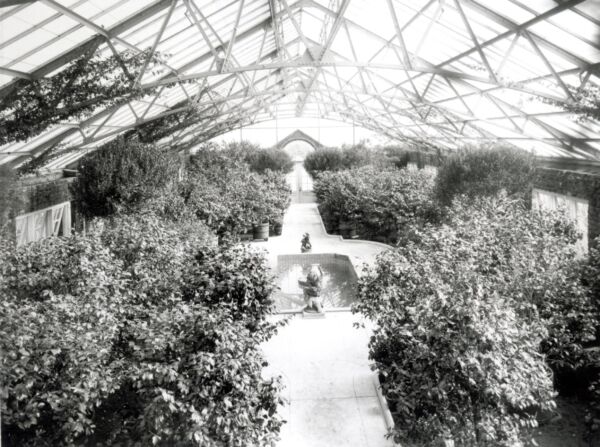It’s Camellia season here at Planting Fields and during your next visit, consider not only the beautiful blooms but the greenhouse designed to cultivate them. What started out as an “enclosed garden” to house W.R. Coe’s exceptional collection of Camellia plants grew both in size and concept over the years. After Andrew Sargent passed away in 1917, the Olmsted Brothers began creating schemes that would honor the original intentions of Sargent. They dreamed of a larger greenhouse or a conservatory—where the Coe’s could entertain guests among the Camellias. This fantastical version of the Camellia House was not quite realized; however, the Olmsted archives show what could have been.
Learn more about the Camellia House through our archival exhibition during the Camellia Festival on February 17th and 18th!

Image Courtesy of the United States Department of the Interior, National Park Service, Frederick Law Olmsted National Historic Site.
In 1919 the Olmsted Brothers created this conceptual drawing of the plunge pool. James Dawson of the firm wanted the sculpture of the boy and fish to be cast in bronze and assured W.R. Coe that it would be designed for him alone. He felt that a bronze sculpture in the Camellia House would be distinctive from the other lead sculptures throughout Planting Fields. Dawson further stated, “I believe it would be much more attractive, and atmospheric conditions would be better, if an open space in the center of the house could be provided and this could be in the form of an attractive pool in which lilies or lotus plants in flower could be placed in some attractive bronze or terra cotta urns.”

Image Courtesy of the United States Department of the Interior, National Park Service, Frederick Law Olmsted National Historic Site.
This blueprint dated April 1922 shows the Olmsted Brothers proposal of the two wings extending to the east and west of the existing house. In this drawing, the two wings are depicted as solid masses without the detail that connects them to the original north south portion. The Lutton Manufacturing Company, known for building many greenhouses on the Gold Coast, were selected to build the extension. Later that spring, after it was built, the new wings tripled the size of the house and provided the space necessary for the Camellias to flourish.

This photo was taken by Mattie Edwards Hewitt circa 1922.
Mattie Edwards Hewitt took this photograph of the newly designed north south portion of the Camellia House circa 1922 from the balcony looking toward the main entrance. Many of the plants were still in their planters instead of planted directly in the ground. At this time, there was a combination of both planting methods though Dawson was a strong proponent of planting them in the ground. They were large plants and were known to reach up to nine feet high by seven feet across. The plunge pool is smaller than what Dawson imagined, nevertheless it is flanked by cherubim.
Marie Penny, Michael D. Coe Archivist

