Walker & Gilette was founded in 1906 by A. Stewart Walker (1876 – 1952) and Leon N. Gillette (1878 – 1945). The firm operated through 1945, the year of Gillette’s death. They’ve been described as an eclectic firm, due to the variety of their architectural commissions. The Coes, like many of their other clients, were repeat customers who relied on the firm for multiple projects. Before they designed the Main House at Planting Fields, a few of their other country estates on Long Island included: Vikings Cove for George F. Baker, Peacock Point for Henry P. Davison (both in Lattingtown), and Black Point for Henry H. Rogers II in Southampton[i].
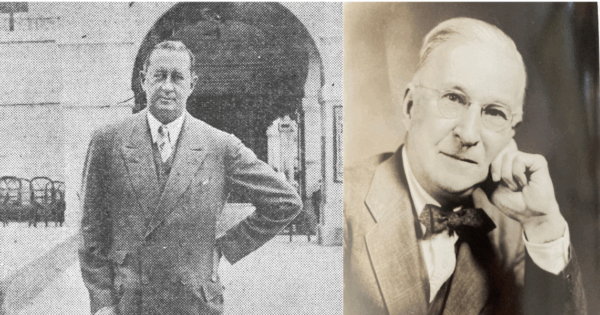
(L) Alexander Stewart Walker graduated from Harvard in 1898. (R) Leon Narcisse Gilette graduated from University of Pennsylvania in 1899 and also attended the Ecole des Beaux Arts.
They designed a number of country estates in Tuxedo Park, New York (Walker’s wife was Sybil Kane, daughter of Greenville Kane, president of the Tuxedo Club[ii]). In addition to Tudor Revival and Georgian style, they also embraced Art Deco, as most evident with the Playland Amusement Park in Rye, New York (1928) and the Fuller building on 57th Street and Madison (1928-29). Walker even appears in the famous 1931 Beaux Art Ball photograph of architects dressed as their buildings. Outside of the northeast their work can be found in Venice, Florida, where they supervised all design work, mostly Mediterranean Revival, for the planned city.
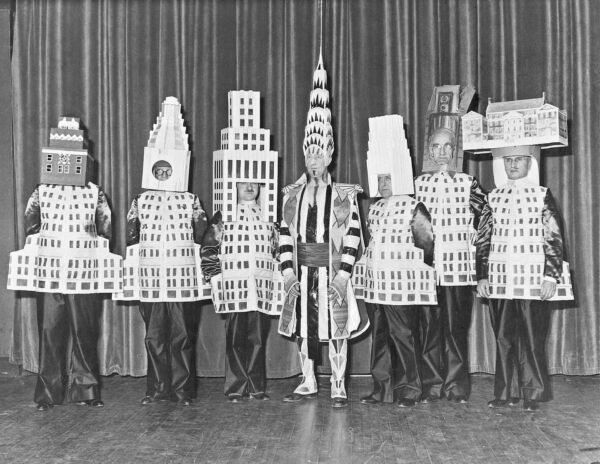
1931 Beaux Art Ball: (left to right) A. Stewart Walker as the Fuller Building, Leonard Schultze as the Waldorf Astoria Hotel, Ely Jacques Kahn as the Squibb Building, William Van Alen as the Chrysler Building, Ralph Walker as 1 Wall Street, D.E. Ward as the Metropolitan Tower, and Joseph H. Freedlander as the Museum of the City of New York.
The firm’s relationship with the Coes extends back to Mai’s connection through her brother, Henry (H.H. Rogers II). Walker & Gilette provided alterations to Henry’s Tuxedo Park and Manhattan residences, before designing one of their most celebrated projects Black Point (1914-1916). This grand estate with a gray stucco exterior and hipped red tile roof was situated on the dunes overlooking the Atlantic Ocean, and like the Main House at Planting Fields, it borrowed from historic antecedents, in this case the Italian Renaissance, while incorporating a distinctly modern American feeling. It was later irrevocably damaged in the 1938 hurricane which ravaged the coastline[iii].
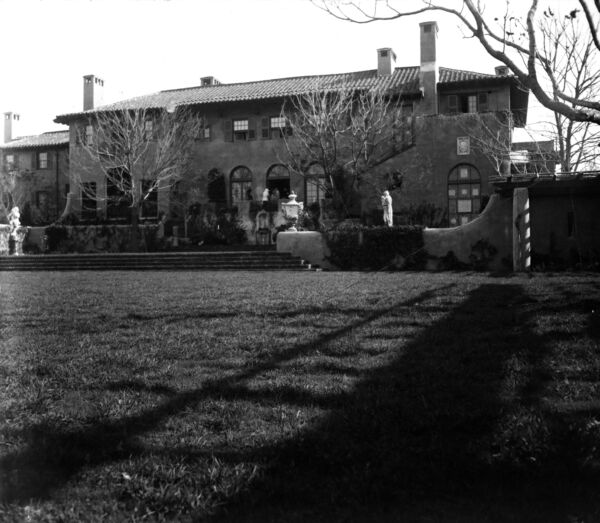
Black Point- “A general view of what is probably the most successful and complete Italian villa developed in the United States.”—Architectural Record, 1916.
It’s possible that Walker & Gilette introduced Everett Shinn to the Coes, who went on to design the interior of the Tea House and the decorative panels in Mai’s dressing room. The firm frequently collaborated with Shinn, who created renderings for proposed concepts, decorative installations—such as for the Warren Salisbury house in Pittsfield, Massachusetts (1911), and a sign for the Goshen Inn. In 1912, Shinn’s theater group, the Waverly Players, performed Hazel Weston, or More Sinned Against than Usual at Walker’s home on Madison Avenue, with W.R. and Mai Coe in attendance.
W.R. Coe employed the firm to design their lodge in Cody, Wyoming in 1913. It’s considered Adirondack style, which draws from the “great camps” that populated the Adirondacks during the 19th century—family compounds characterized by the rustic use of logs and stone, that belied a level of luxury.
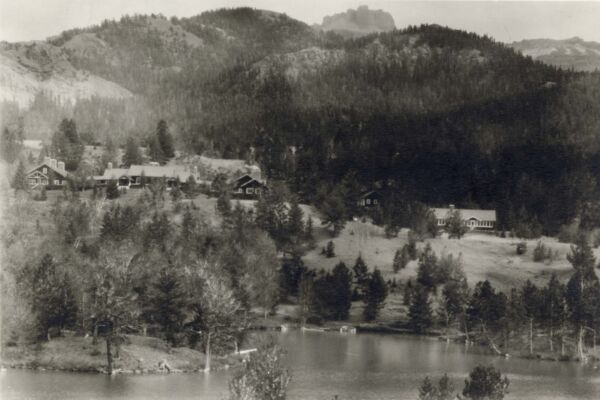
Coe Lodge overlooking Irma Lake, Wyoming c. 1913.
In 1915, the firm began to leave their mark at Planting Fields, with the design of the Hay Barn building and a few years later they designed the Tudor Revival Main House (1918-1921), after the Coe’s previous house, referred to as “the Byrne house”, was destroyed by fire.
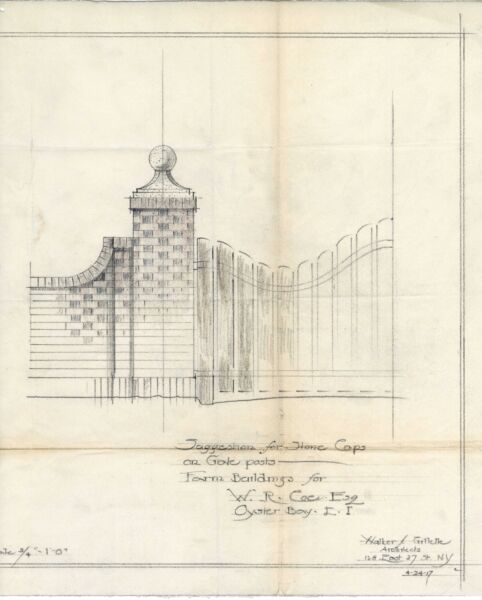
Sketch of gate at the Hay Barn “farm” building, 1917.
Not long after finishing the Main House at Planting Fields, the firm designed a Tudor Revival residence for Thomas Lamont on East 70th Street in Manhattan which evokes some of the same details, especially the clustered brick chimneys and carved figure details. The firm had a varied architectural vocabulary, but similarities like these enrich the history of the Main House.
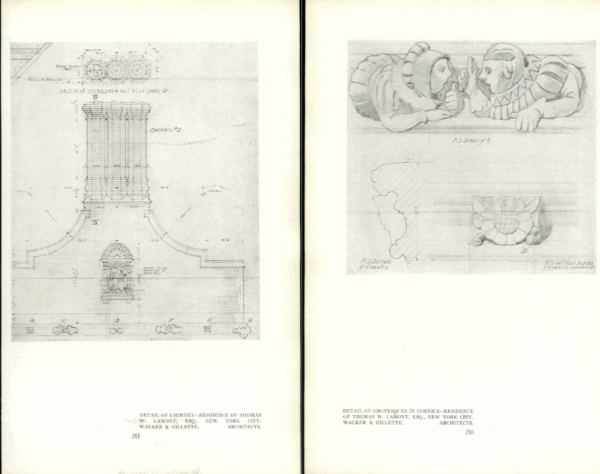
Detail drawings of the Lamont house from Architectural Record, 1922
[i] MacKay, Robert B., et al. Long Island Country Houses and Their Architects 1860-1940. New York and London, W.W. Norton & Company, 1997.
[ii] Crouch, Edith. Walker & Gilette: American Architects. Atglen, PA, Schiffer Publishing, 2013.
[iii] Burns, Cherie. Searching for Beauty: The Life of Millicent Rogers. New York, St. Martin’s Press, 2011.
Header Image: Walker & Gilette designed a charming playhouse at Black Point; the Olmsted Brothers designed the landscape. Courtesy Library of Congress.
From Michael D. Coe Archivist, Marie Penny.

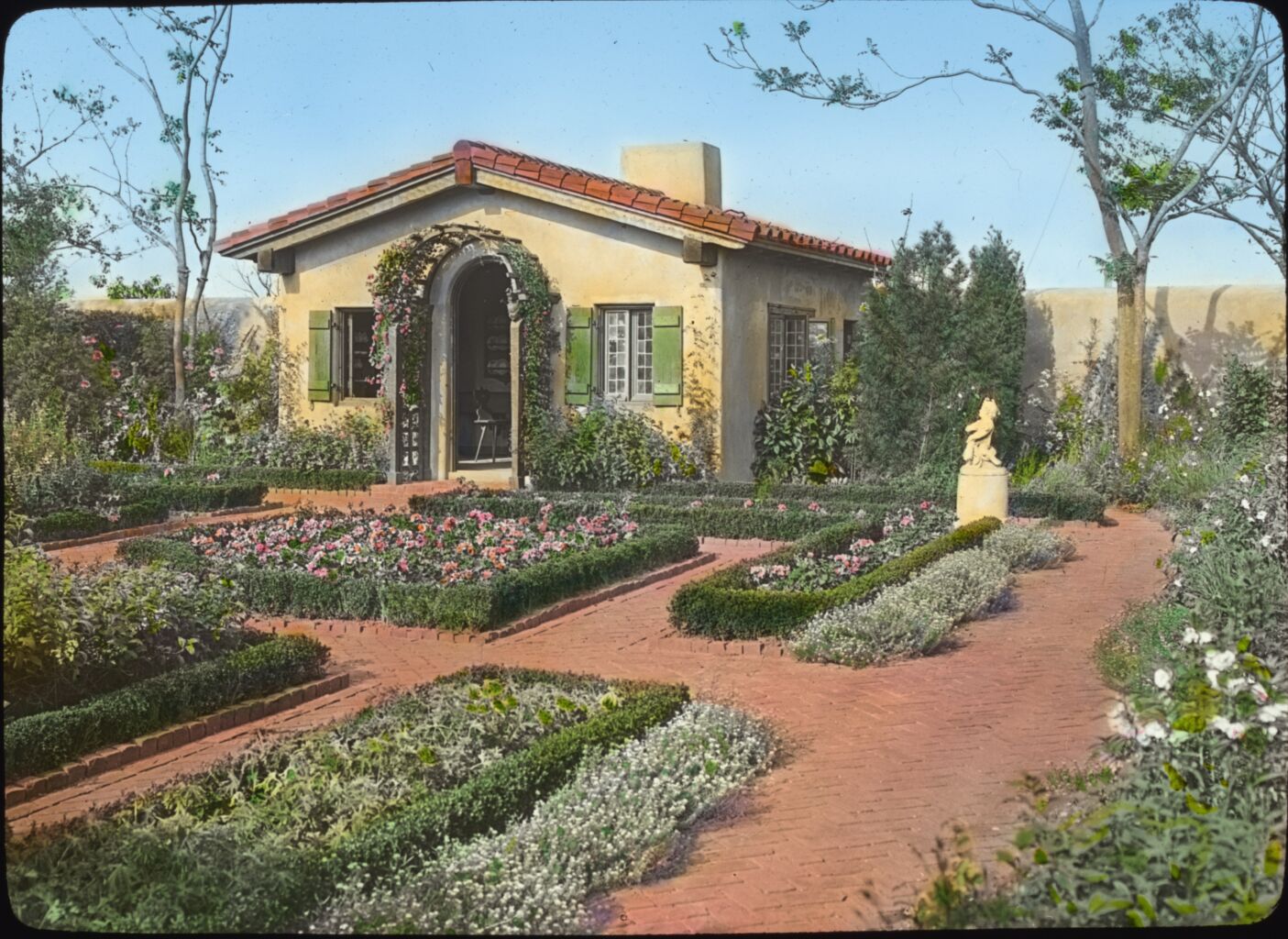
So interesting & I love the fancy dress! Thank you.