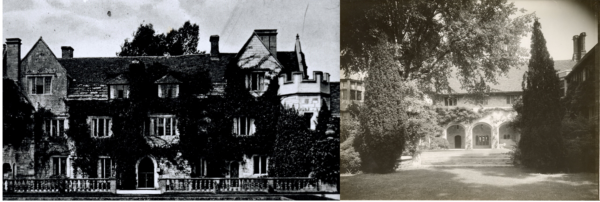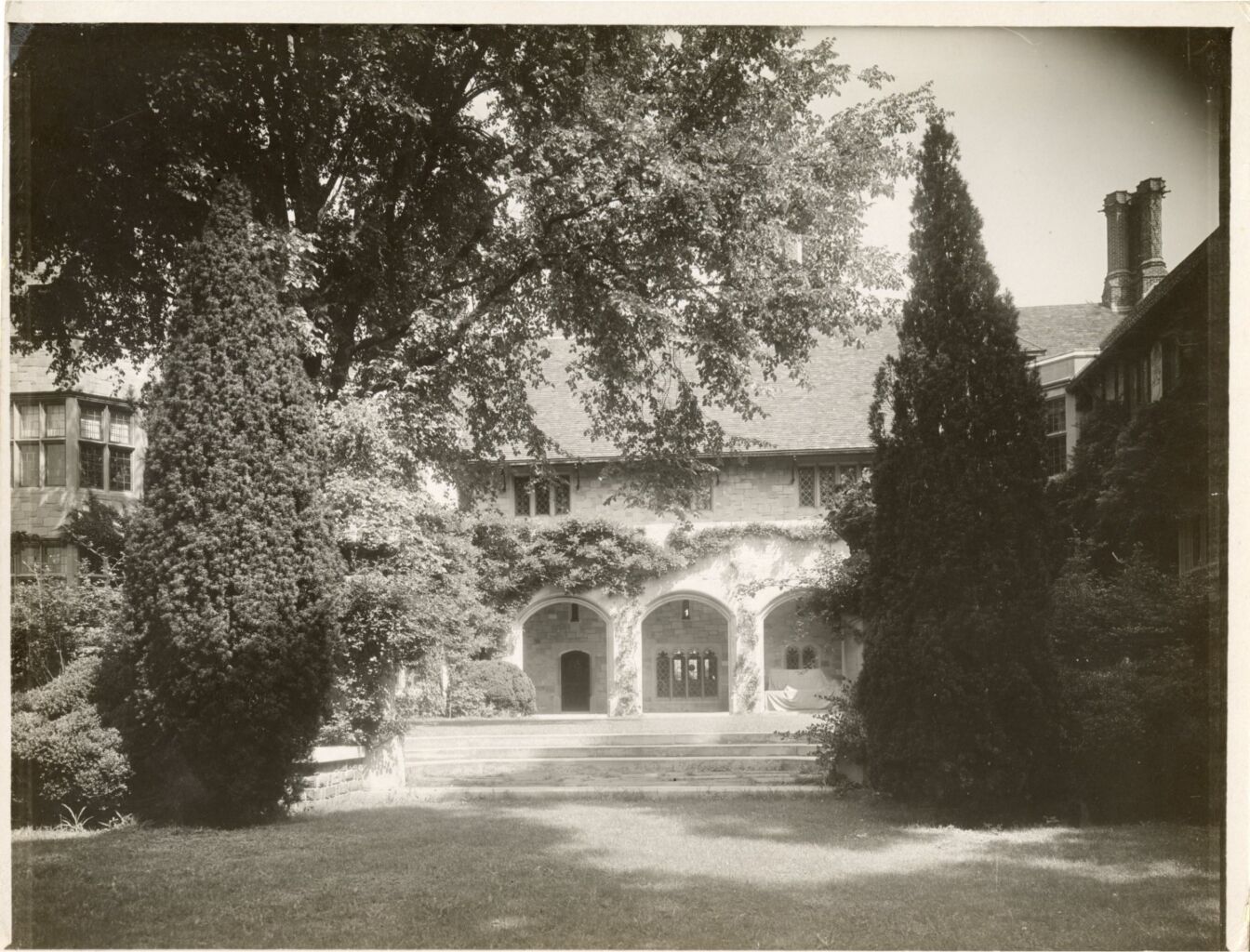The Main House at Planting Fields was inspired by the architectural heritage of English country estates. Architects Walker & Gillette sent a selection of photographs to W.R. Coe who ultimately chose Moyns Park for the north side of the house and Athelhampton Hall for the south façade of his new house. The Tudor Revival style was popular in the 1920s and sought to emulate the Tudor style from the 16th century, and the key character defining traits are decorative half-timbering, steeply pitched roofs, and prominent front gables (the triangular portion of the wall between the edges of intersecting roof pitches).
Moyns Park in Steeple Bumpstead, Essex dates to the 16th Century when it was built for Thomas Gent. Its three enormous bay windows, five large gables, and four chimney clusters are reflected at Planting Fields. Today, Moyns Park is privately owned.
 Moyns Park (L) and the North Façade of the Main House at Planting Fields (R)
Moyns Park (L) and the North Façade of the Main House at Planting Fields (R)
Athelhampton Hall in Dorsetshire was built in 1485 for Sir William Martyn. It’s interesting to note that both Moyns Park and Athelhampton Hall date back even further as they were built on existing sites. For the south façade of the Main House, the resemblance to its inspiration is not as strong. However, the roof line and central cloister arch indicate Athelhampton. Today, Athelhampton House and Gardens are open to the public.
 Athelhampton Hall (L) and the South Façade of the Main House at Planting Fields (R).
Athelhampton Hall (L) and the South Façade of the Main House at Planting Fields (R).
Join us for our next First Friday on August 1st to learn more about the architectural heritage of the Main House – click here!
From Marie Penny, Michael D. Coe Archivist

