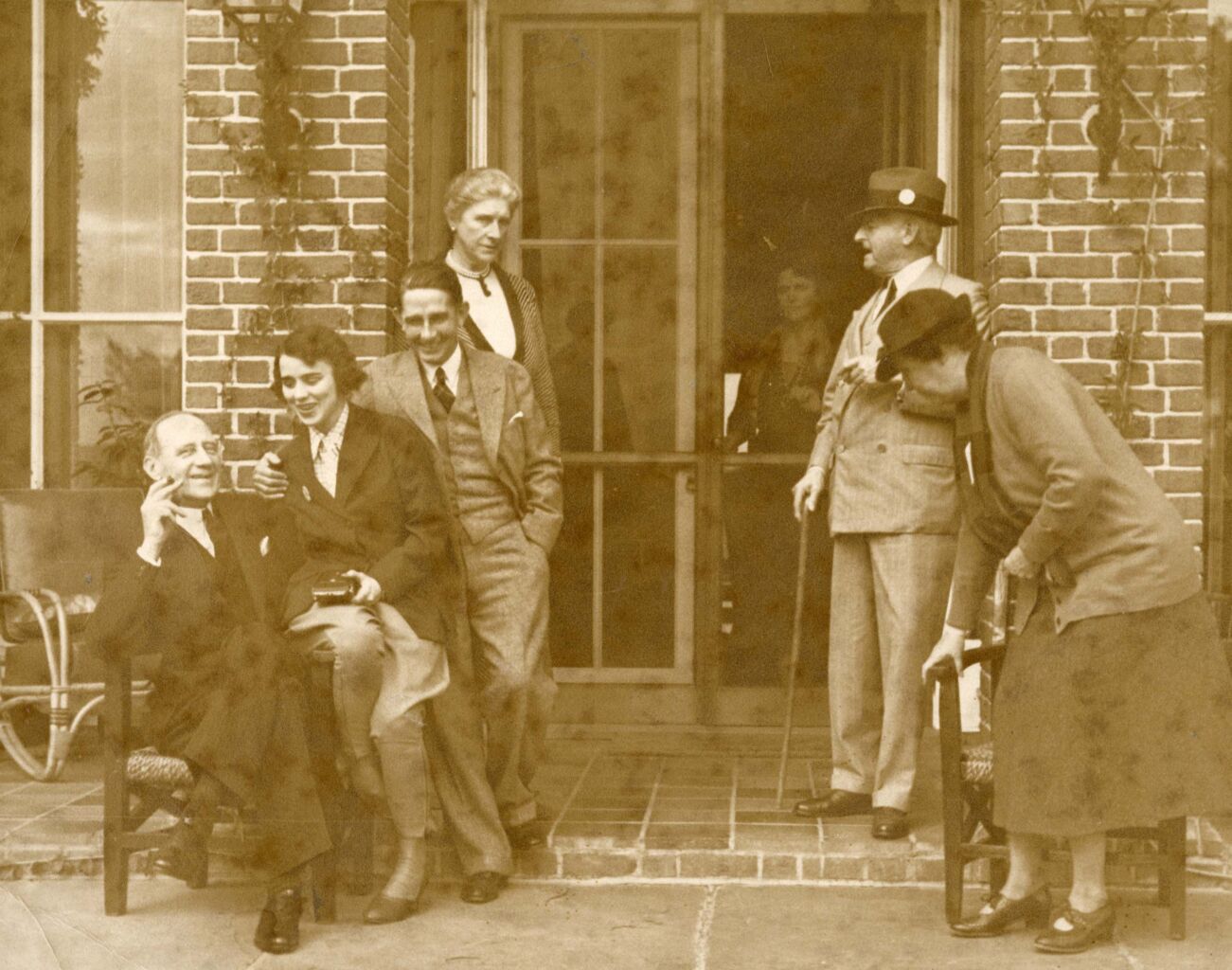W.R. Coe (with hat) and friends in hunting attire at Cherokee, c. 1930
In 1930, just ten years after the Main House at Planting Fields was built, W.R. and Caroline Coe purchased a new property in Yemassee, South Carolina. The site was formerly a rice plantation located equidistant between Savannah, Georgia and Charleston, South Carolina – it was reportedly named Cherokee Plantation by the Coes in honor of the Cherokee Rose that grew wild on the grounds. At the time, the Coes were part of a growing cohort of northerners who acquired land in the south[i].
Once again James Dawson of the Olmsted Brothers firm was enlisted to design the landscape. Dawson was responsible for situating the approach to the house and acquiring plants to enrich the site such as azaleas and camellias. W.R. arranged for many plants to be shipped from Planting Fields to Cherokee, but through much trial and error, learned what could thrive in the Lowcountry. Many of the azaleas came from Bobbink & Atkins, a nursery in Rutherford, New Jersey, and the camellias from Central Georgia Nurseries.
“I have learned a lot about horticulture in this vicinity. One thing has been proven, Japanese Cherries do not thrive. Crab apples do well. Plants and trees from the north should not be sent in the fall. They should come here the latter part of March.” – W.R. Coe to James Dawson, January 30, 1934.
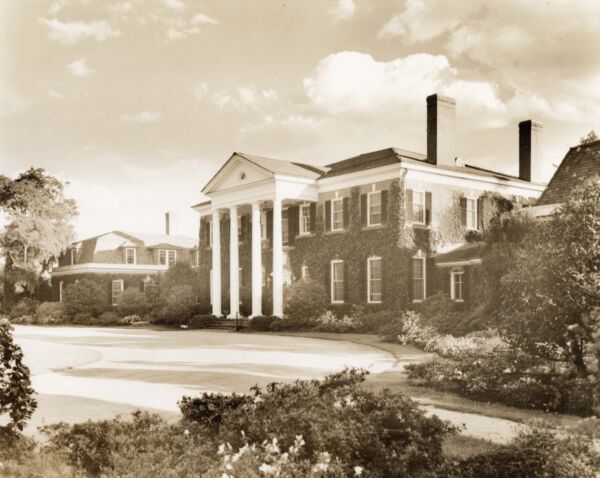
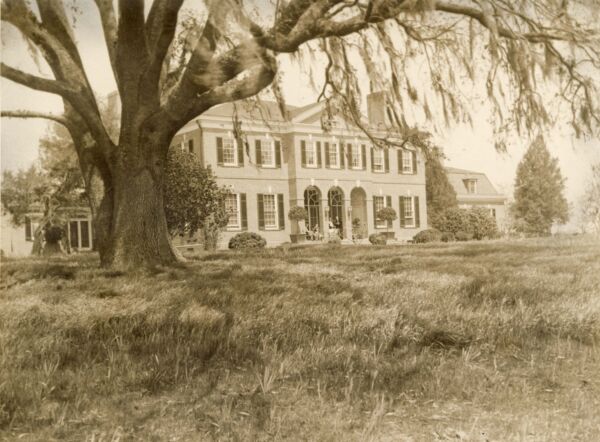 The two sides of Cherokee
The two sides of Cherokee
Phillip Cusachs – an Ecole de Beaux Arts trained architect known for his southern country estates – was selected as architect. Like the Main House at Planting Fields, Cherokee is an amalgamation of two distinct influences. Each side of the house is directly drawn from Virginian country houses: Sabine Hall for the entrance façade (with pediment and columns) and Mount Airey for the Combahee River facing façade. Overall, Cherokee is considered Georgian Revival with features of colonial Tidewater Virginia plantation houses. It sets a manorial tone versus a historical one, and again, like the Main House, evokes the English country estates.
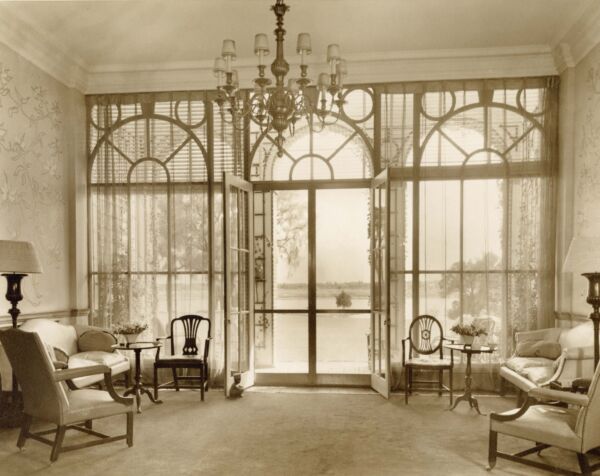
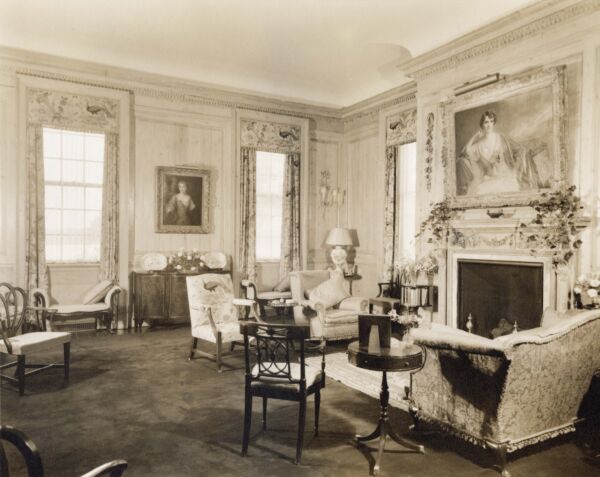
Top: view of the lake and majestic live oak from the living hall with Edward F. Cauldwell Chandelier. Bottom: the Pine Room with a portrait of Caroline Coe (now on view in the Great Hall at Planting Fields) above the fireplace.
The Coes once again acquired English antiquities to fill their new home. Of particular interest is the Pine Room – purchased from T. Crowther & Son Antique Dealers which brings the old world to the south. Along with a gun room designed by Thomas Molesworth – known for his “western gothic” style and whose work is prominently featured in the Coe’s Wyoming lodge. Molesworth will be further explored in an upcoming post about the Coe lodge.
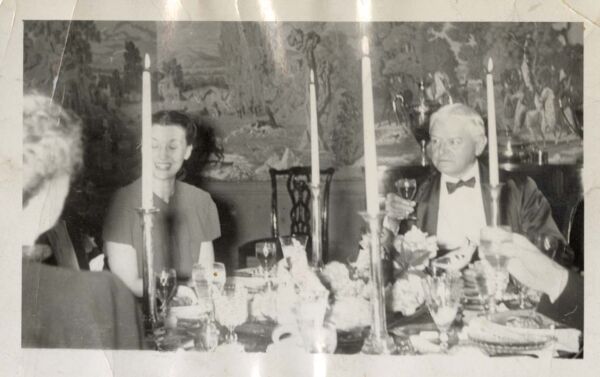 W.R. Coe and guests dining at Cherokee, the dining room was covered in hand painted wallpaper depicting scenes of a stag hunt.
W.R. Coe and guests dining at Cherokee, the dining room was covered in hand painted wallpaper depicting scenes of a stag hunt.
In the Coe’s later years, it became difficult to travel to Cherokee, they sold the pinelands of the site to the Williams Furniture Company in 1952 for timber use. Over the years it changed hands several times and in 1998 became a private sporting and leisure estate. Today, the owners enjoy golfing, hunting, fishing, and equestrian activities on 7,000 acres of land.
From Marie Penny, Michael D. Coe Archivist
All images Planting Fields Foundation Archives
[i] Vivian, Daniel. A New Plantation World: Sporting Estates in the South Carolina Lowcountry, 1900-1940. Cambridge University Press, 2018.

